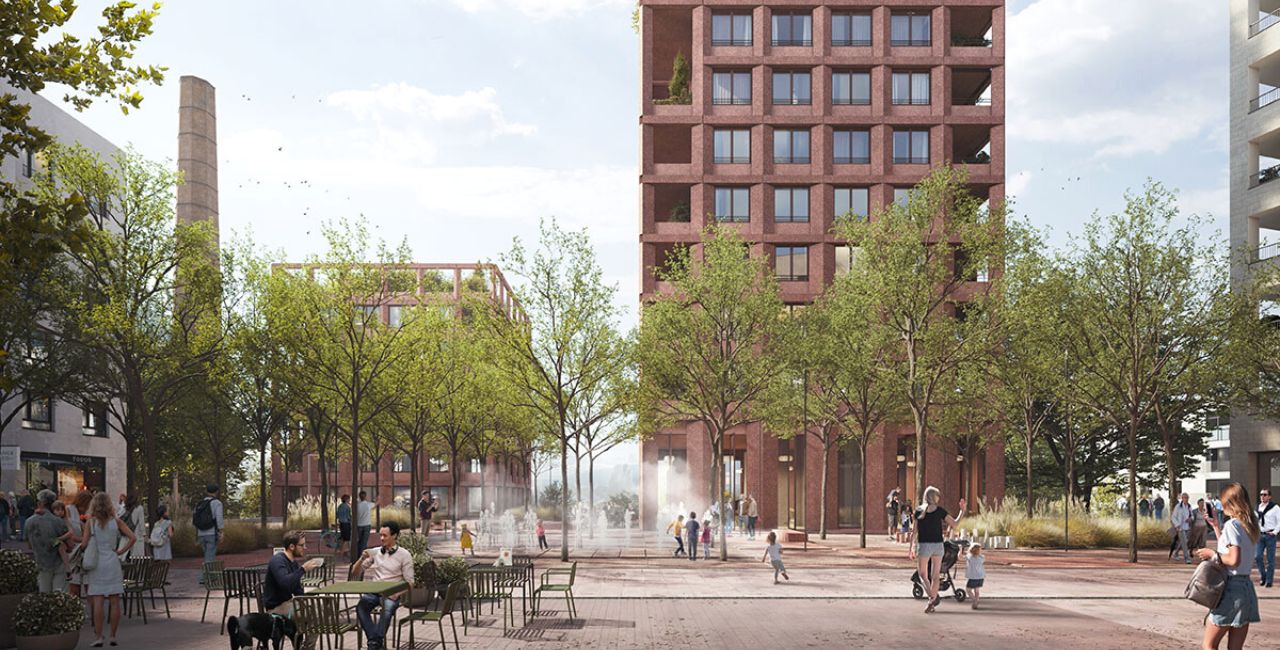Czech architecture practice CHYBIK + KRISTOF and Stockholm-based construction and development company Skanska have unveiled design for a new mixed-use residential development to transform former sugar factory on the outskirts of Prague.
Called Sugar Factory, the 58,000-square-metre development consists of seven multifunctional buildings, offering views of the river boast expansive open spaces – activating and expanding public space, fostering interaction and sense of community.
Located in Modřany, the transformation of the former sugar factory is scheduled to be completed in 2030.
The new development includes 790 apartments, an integrated all-inclusive 6,600-square-metre public square, a multifunctional hall, and a range of facilities, such as a coffee house, a brewery, retail outlets, a restaurant, a kindergarten, and a boat club, all responding to the specific needs of the existing and expanding local community.
The project will be built from a hybrid construction material, called Rebetong, invented by Skanska.
The material, which is used for the first time in such a large-scale project, will be used and exposed as the façade material. As a new hybrid construction substance, Rebetong is made of leftover bricks to reflect the unique industrial character of the site.
The development, facing the south side of the river Vltava, is surrounded by vast green landscapes. “Involved in the design process from the beginning, the local inhabitants were able to shape their future landscape, highlighting the importance of community life and its corresponding social infrastructure,” the studio added.
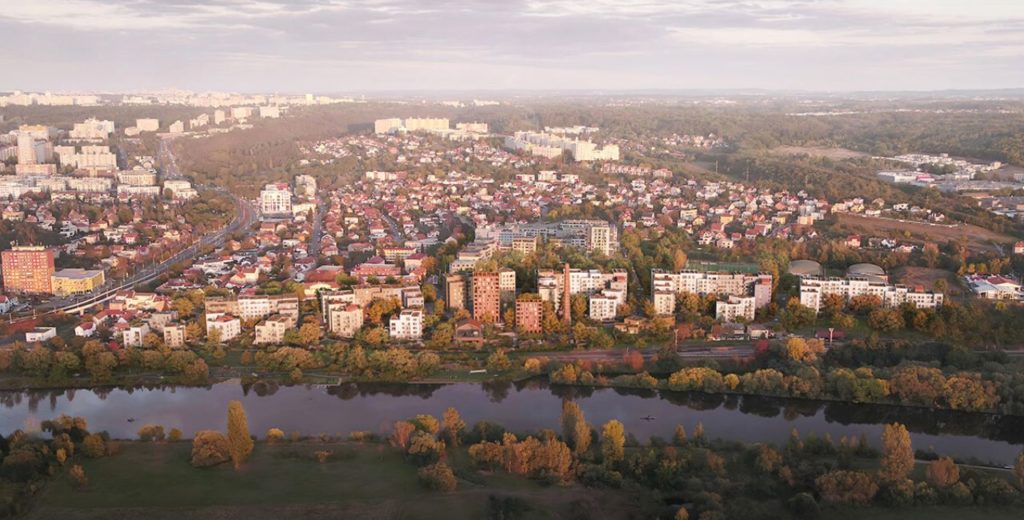
The studio carefully integrates the sugar factory chimney, built in 1927, into the new urban block and the chimney serves as a landmark and symbol of the area in retaining its historical integrity.
The new mixed-use development extends along the existing urban axis, creating a seamless continuity and connection within its existing urban landscape.
“Striving to create a diverse residential area with an expanded social infrastructure, our new design seamlessly merges elements of public and private space,” said Ondrej Chybik and Michal Kristof, co-founding architects at CHYBIK + KRISTOF.
The mixed-use residential area integrates a blue-green infrastructure and the preservation of green spaces across the whole complex.
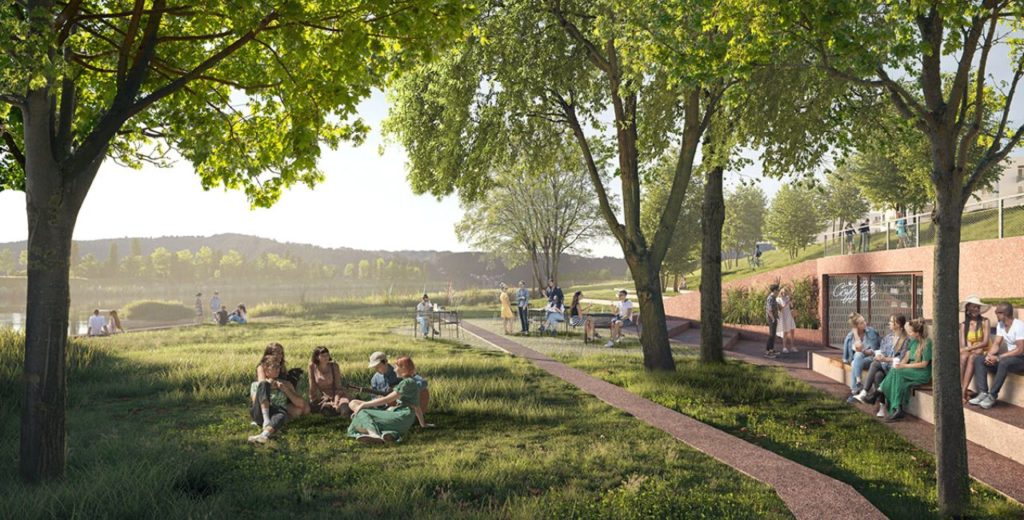
Implementing an advanced system of blue-green infrastructure, it is aimed to optimize water management, while the implementation of renewable energy sources mitigates the carbon footprint of the complex, embracing its biodiversity — creating a friendly space for the local species to build their nests.
Reflecting the studio’s analysis of the area’s social dynamics, the residential complex is activated by public space in its entirety, from semipublic spaces, such as accessible rooftops filled with greenery, to a fully accessible public square at the heart of the community.
Each block is drawn on a U-shaped layout and creates expansive green courtyards providing new space for social interaction.
Expanding all the way to the Vltava riverbank, the new urban block directly connects to the water through planned walkways and cycling paths, adding more space and function to the accessible public area.
This gradation over the various public spaces serves all neighboring districts, putting emphasis on the community aspect of the project by making it accessible not only for its inhabitants.
Through a temporary intervention called Cukrkandl, the project has already engaged the community through screenings, temporary playgrounds, and cafés, providing access to the current site and waterfront.
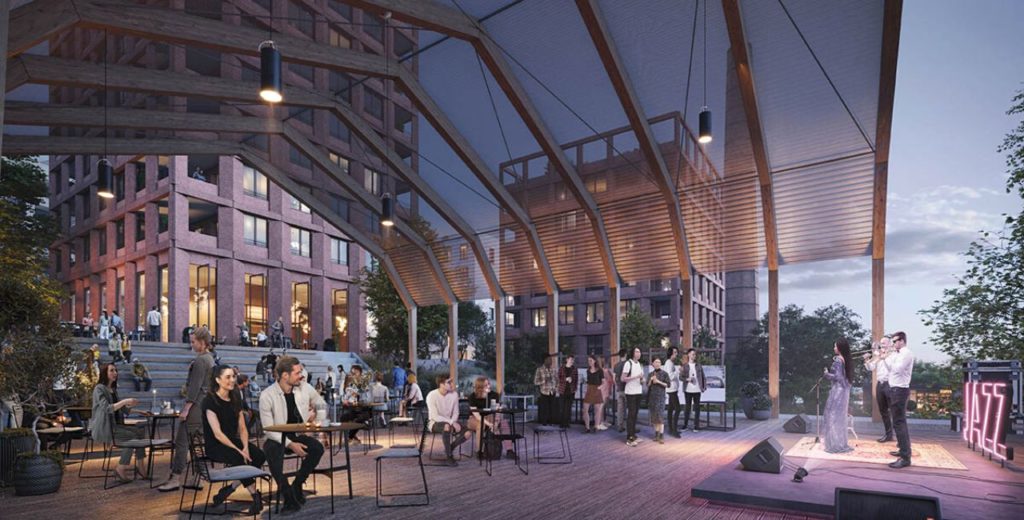
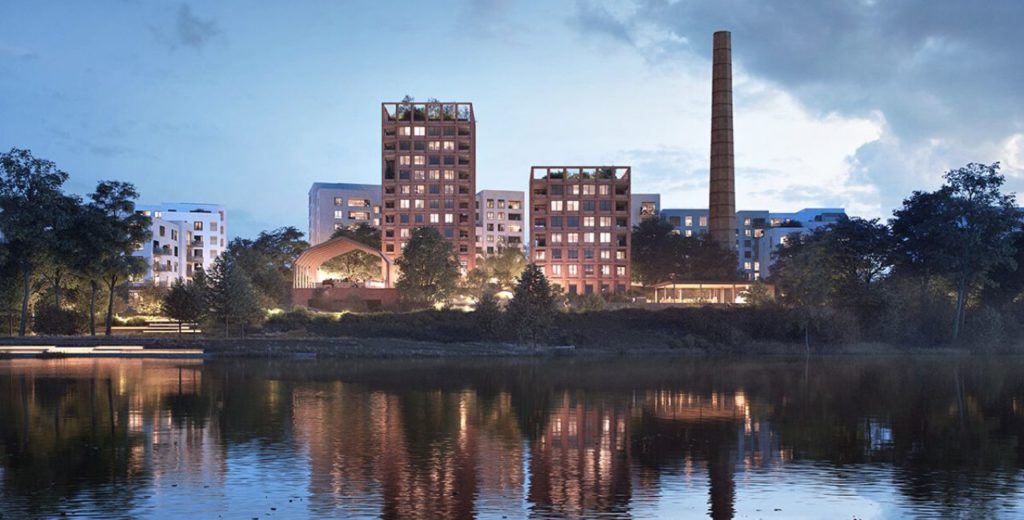
Support Prague Morning!
We are proud to provide our readers from around the world with independent, and unbiased news for free.
Our dedicated team supports the local community, foreign residents and visitors of all nationalities through our website, social media and newsletter.
We appreciate that not everyone can afford to pay for our services but if you are able to, we ask you to support Prague Morning by making a contribution – no matter how small 🙂 .



