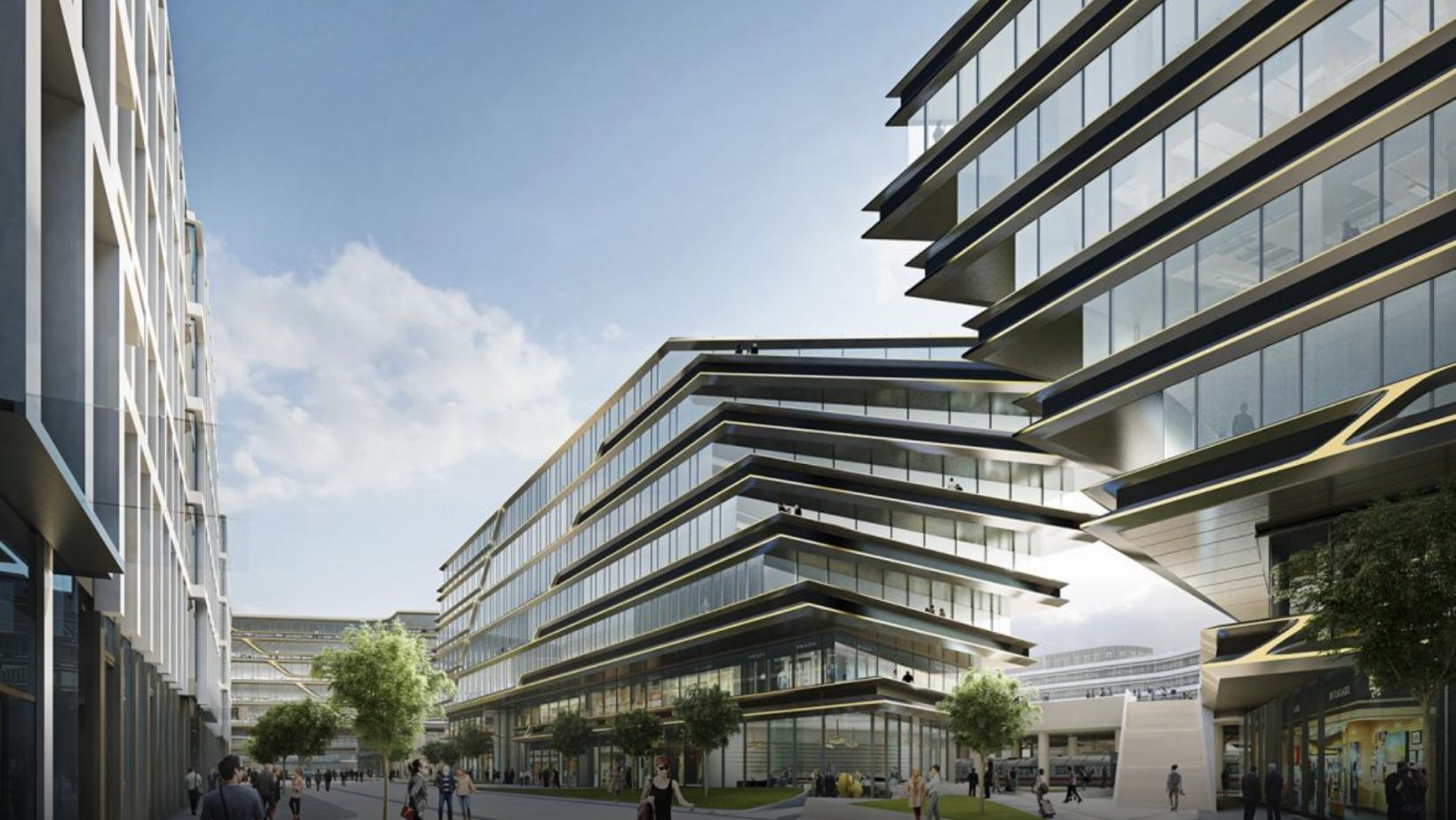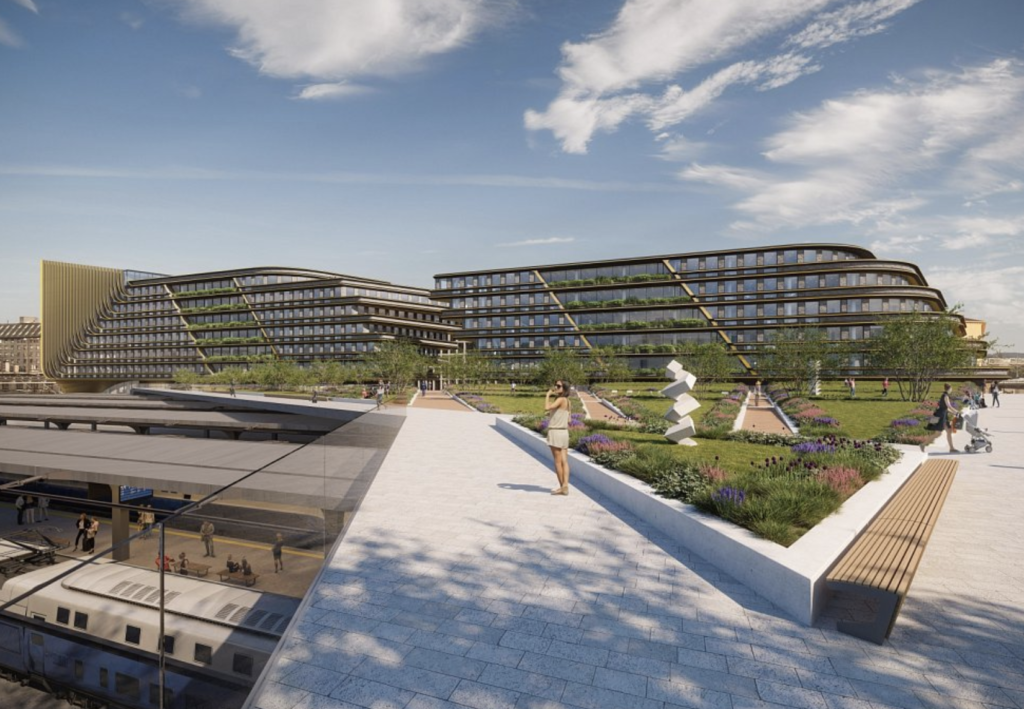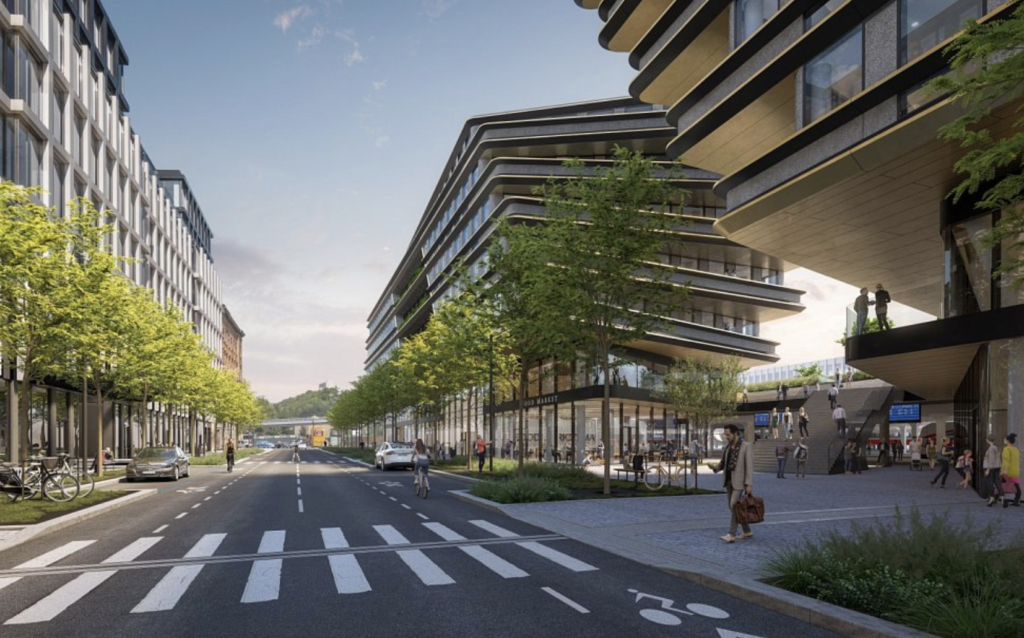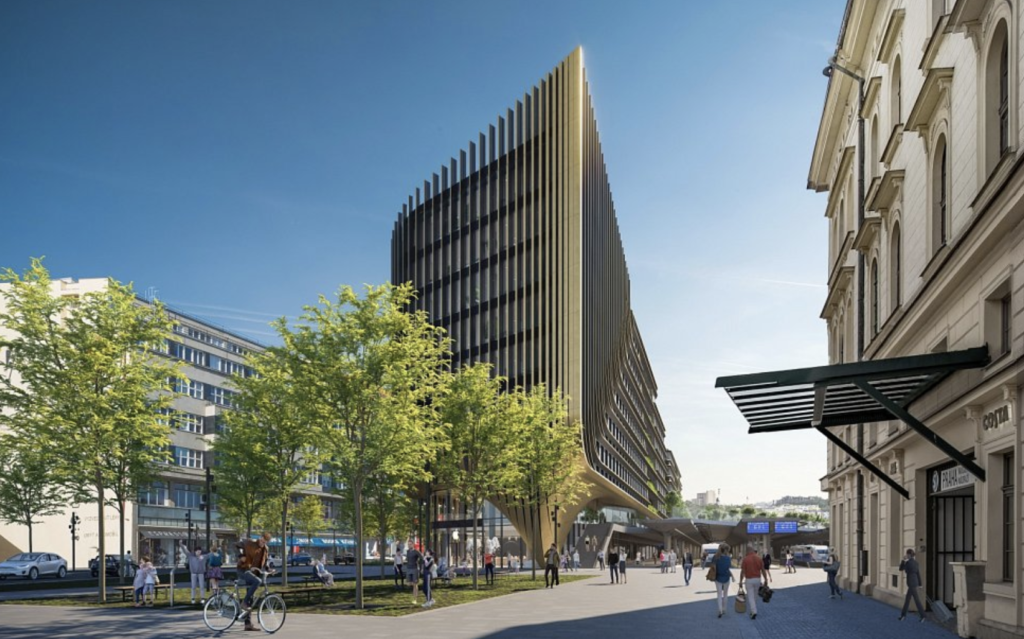The revitalization project of the Masaryk Station area is being prepared by Penta Real Estate in cooperation with České dráhy (the Czech Railways) and Správa železnic (SŽ, the Railway Infrastructure Administration).
Based on the architectural and urban planning competition, the project designed by Zaha Hadid Architects was chosen for the revitalization of the Masaryk Station.







